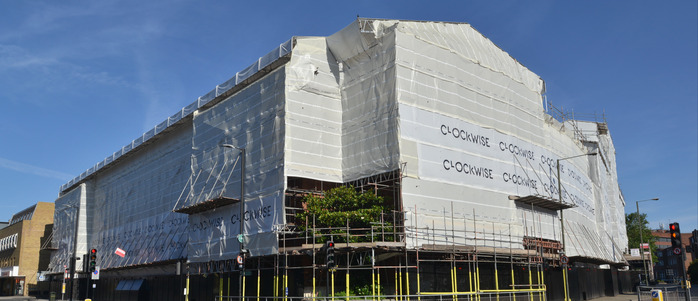Coventry Scaffolding erected a 10m high bespoke scaffold at Hampton Court Palace to allow for conservation work to take place in its spectacular Chapel Royal.
| Client | Historic Royal Palaces |
| Date Commenced | July 2024 |
| Scope of Works |
Coventry Scaffolding was appointed to design, supply and erect a 10m high bespoke scaffold to provide access for conservation work in Hampton Court’s Chapel Royal by Historic Royal Palaces. The project involves an expert team of conservators, curators, surveyors, and engineers, who will carry out essential condition assessments, perform any necessary stabilisation and document historical details for studies and research. It is the first time in over 20 years they will be able to get up close to the 18th century Baroque interiors. Carrying out the work before now has not been possible due to difficulties closing the chapel, as it is still used a place of worship. There have also been practical and financial challenges involved in erecting full-height scaffolding in a site with such complex interiors of historical significance. Throughout the project, regular visitors to the palace will be able to see the conservation works taking place from the Royal Pew, which overlooks the chapel. |
| Points of interest |
With a rich history spanning over 500 years, the Chapel Royal remains one of the country’s finest examples of Tudor and Baroque architecture. Originally constructed by Cardinal Thomas Wolsey in the early 16th century, it was later enlarged and embellished for Henry VIII and then for William and Mary. In the early 18th century, during the reign of Queen Anne, the chapel saw significant transformation. Anne was a deeply religious monarch who took a personal interest in the chapel’s development and her influence remains visible in its design today. She commissioned Sir Christopher Wren to oversee its renovation, including the installation of the elegant Baroque altarpiece, which features works by some of the finest artists and craftsmen of the time. |
| Added value |
Due to the incredibly sensitive nature of the interiors, the project required a bespoke scaffold design, to allow close enough access for the project team, while ensuring no damage would be caused. The structure has been designed specifically for the purpose of the project. It includes large platforms joined by stairs, so experts working on the conservation can congregate to examine, discuss and plan work. |

25/02/2025
Due to continued growth and a strong pipeline of new projects, we are seeking a sk...
17/02/2025
Coventry Scaffolding is pleased to have two features in the latest print edition o...

Coventry Scaffolding is no ordinary scaffolding company. We offer the top scaffolds, with the best health and safety, at an affordable price - delivering your scaffolding project on time, on budget and to the highest standards.

"Coventry Scaffolding always delivers a first class service. Nothing is too much trouble. They are always helpful and understanding with our sometime not run-of-the-mill demands. "
Terry Cole, Parliamentary Estates